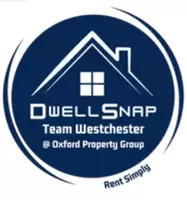
77 N Mountain DR Dobbs Ferry, NY 10522
5 Beds
6 Baths
7,051 SqFt
UPDATED:
11/16/2024 06:53 PM
Key Details
Property Type Single Family Home
Sub Type Single Family Residence
Listing Status Pending
Purchase Type For Sale
Square Footage 7,051 sqft
Price per Sqft $462
Subdivision Ardsley Park
MLS Listing ID KEYH6297695
Style Mini Estate,Tudor
Bedrooms 5
Full Baths 4
Half Baths 2
Originating Board onekey2
Rental Info No
Year Built 1928
Annual Tax Amount $96,431
Lot Size 2.200 Acres
Acres 2.2
Property Description
Location
State NY
County Westchester County
Rooms
Basement Full, Walk-Out Access
Interior
Interior Features Cathedral Ceiling(s), Formal Dining, Granite Counters, Marble Counters, Original Details, Pantry, Speakers
Heating Oil, Hot Water
Cooling Central Air
Flooring Hardwood
Fireplaces Number 3
Fireplace Yes
Appliance Convection Oven, Dishwasher, Dryer, Refrigerator, Washer, Wine Refrigerator, Stainless Steel Appliance(s), Oil Water Heater
Exterior
Exterior Feature Awning(s), Speakers
Garage Attached
Utilities Available Trash Collection Public
Total Parking Spaces 2
Building
Lot Description Views, Sprinklers In Front, Sprinklers In Rear
Sewer Public Sewer
Water Public
Level or Stories Two
Structure Type Brick
Schools
Elementary Schools Springhurst Elementary School
Middle Schools Dobbs Ferry Middle School
High Schools Dobbs Ferry High School
School District Dobbs Ferry
Others
Senior Community No
Special Listing Condition None

- Homes For Sale in Port Chester, NY
- Homes For Sale in Rye, NY
- Homes For Sale in Mamaroneck, NY
- Homes For Sale in Larchmont, NY
- Homes For Sale in New Rochelle, NY
- Homes For Sale in Pelham, NY
- Homes For Sale in Mount Vernon, NY
- Homes For Sale in Bronxville, NY
- Homes For Sale in Eastchester, NY
- Homes For Sale in Scarsdale, NY
- Homes For Sale in White Plains, NY
- Homes For Sale in Elmsford, NY
- Homes For Sale in Dobbs Ferry, NY
- Homes For Sale in Tuckahoe, NY
- Homes For Sale in Irvington, NY
- Homes For Sale in Yonkers, NY





