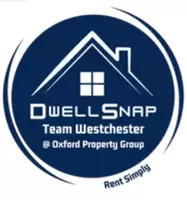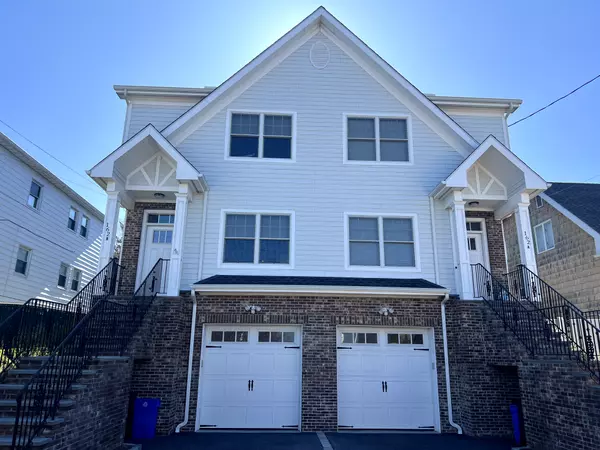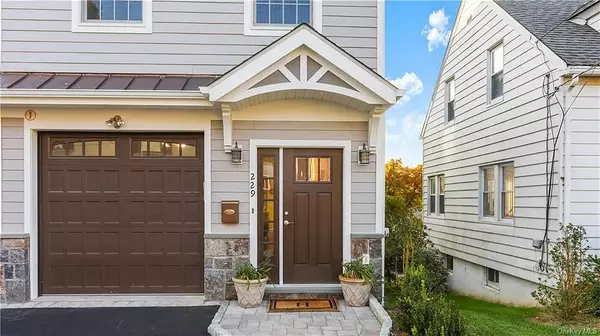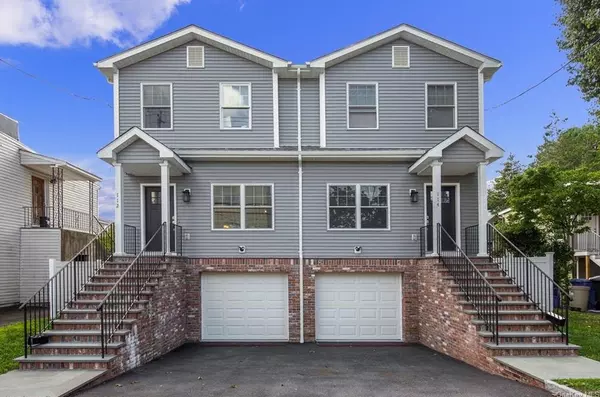GET MORE INFORMATION
$ 600,000
$ 569,000 5.4%
1 Elgin RD Amity Harbor, NY 11701
3 Beds
2 Baths
1,417 SqFt
UPDATED:
Key Details
Sold Price $600,000
Property Type Single Family Home
Sub Type Single Family Residence
Listing Status Sold
Purchase Type For Sale
Square Footage 1,417 sqft
Price per Sqft $423
MLS Listing ID KEY813447
Style Cape Cod
Bedrooms 3
Full Baths 2
Year Built 1950
Annual Tax Amount $11,389
Property Sub-Type Single Family Residence
Property Description
The home is equipped with an efficient gas-powered, tankless heating unit that provides both hot water and baseboard heat. Additional 2016 updates include new electric, plumbing, siding, roofing, LED hi-hats, crown moldings, and both interior and exterior doors. Freshly polished hardwood floors enhance the home's elegance and charm. Meticulously maintained with a Mint+ appearance, this home is ready to welcome its new owner. Discover the charm and beauty of Amity Harbor – Make this exceptional home yours today!
3D Matterport Link: https://my.matterport.com/show/?m=uHxMcVpnAa7
Location
State NY
County Suffolk County
Interior
Heating Baseboard, Natural Gas
Cooling Multi Units
Flooring Carpet, Hardwood
Laundry Gas Dryer Hookup, In Kitchen
Exterior
Exterior Feature Mailbox, Rain Gutters
Parking Features Driveway, Garage, Garage Door Opener, Off Street
Garage Spaces 1.5
Fence Back Yard, Fenced, Vinyl, Wood
Utilities Available Cable Available, Natural Gas Connected, Phone Connected, Sewer Connected, Trash Collection Public
View Neighborhood
Building
Lot Description Back Yard, Corner Lot, Landscaped, Level, Private, Sprinklers In Front, Sprinklers In Rear
Sewer Public Sewer
Water Public
Structure Type Vinyl Siding
Schools
Elementary Schools Deauville Gardens East Elementary
Middle Schools Copiague Middle School
High Schools Walter G O'Connell Copiague High Sch
School District Copiague
Others
Special Listing Condition None
Bought with BERKSHIRE HATHAWAY
Image
Address
Status
Property Type
Configuration
Price
Like
162 Gainsborg Ave #B, West Harrison, NY 10604-2127
Active
Townhouse
3 Beds3.5 Baths2,000 SqFt
$ 5,700
Listed by Ed. Scott Stephens of Oxford Property Group
229 Lincoln Ave #B, West Harrison, NY 10604-2059
Active
Townhouse
3 Beds3.5 Baths2,000 SqFt
$ 5,900
Listed by Dwell Snap Team of Oxford Property Group
112 Crotona Ave, Harrison, NY 10528-2983
New
Townhouse
3 Beds2.5 Baths2,000 SqFt
$ 6,500
Listed by Ed. Scott Stephens of Oxford Property Group
10 Ball AVE, Yonkers, NY 10701
New
Multi-Family
2 Beds1 Bath858 SqFt
$ 2,600
Listed by Houlihan Lawrence Inc.
1001 Peconic Bay Blvd #GH, Jamesport, NY 11947
Open Sun 1PM-3PM
Single Family Home
4 Beds4 Baths3,500 SqFt
$ 12,000
Listed by Core Long Island LLC
105 Hardscrabble Lake DR, Chappaqua, NY 10514
New
Single Family Home
5 Beds6 Baths5,356 SqFt
$ 13,500
Listed by Houlihan Lawrence Inc.
- Homes For Sale in Port Chester, NY
- Homes For Sale in Rye, NY
- Homes For Sale in Mamaroneck, NY
- Homes For Sale in Larchmont, NY
- Homes For Sale in New Rochelle, NY
- Homes For Sale in Pelham, NY
- Homes For Sale in Mount Vernon, NY
- Homes For Sale in Bronxville, NY
- Homes For Sale in Eastchester, NY
- Homes For Sale in Scarsdale, NY
- Homes For Sale in White Plains, NY
- Homes For Sale in Elmsford, NY
- Homes For Sale in Dobbs Ferry, NY
- Homes For Sale in Tuckahoe, NY
- Homes For Sale in Irvington, NY
- Homes For Sale in Yonkers, NY








