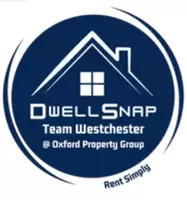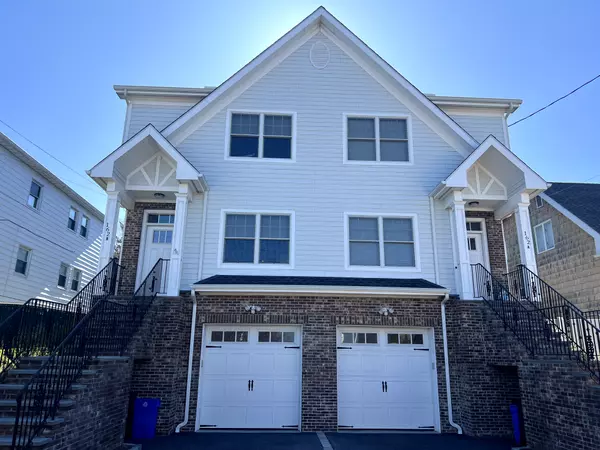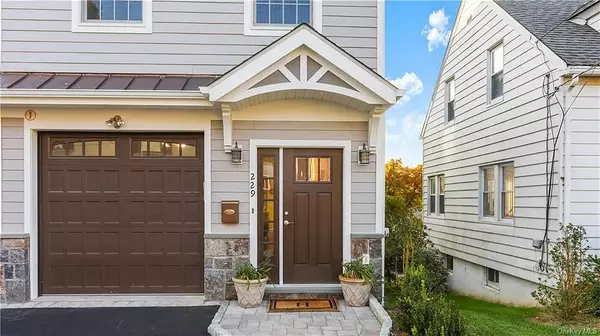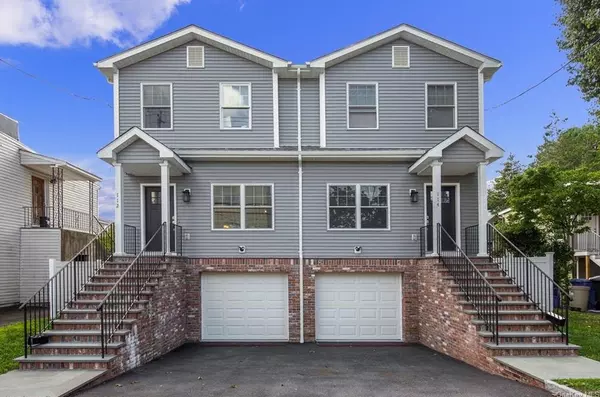GET MORE INFORMATION
$ 1,227,000
$ 1,175,000 4.4%
187 Lincoln AVE Pelham, NY 10803
3 Beds
3 Baths
2,449 SqFt
UPDATED:
Key Details
Sold Price $1,227,000
Property Type Townhouse
Sub Type Townhouse
Listing Status Sold
Purchase Type For Sale
Square Footage 2,449 sqft
Price per Sqft $501
Subdivision Lincoln Mews
MLS Listing ID KEY816379
Style Other
Bedrooms 3
Full Baths 2
Half Baths 1
HOA Fees $354/mo
Year Built 2019
Annual Tax Amount $17,867
Lot Size 6,359 Sqft
Property Sub-Type Townhouse
Property Description
Location
State NY
County Westchester County
Interior
Heating Forced Air, Natural Gas
Cooling Central Air
Flooring Hardwood
Fireplaces Number 1
Fireplaces Type Family Room, Gas
Laundry In Hall
Exterior
Exterior Feature Mailbox
Parking Features Attached, Garage, Garage Door Opener, Storage, Tandem
Garage Spaces 2.0
Utilities Available Trash Collection Public
Amenities Available Landscaping, Maintenance Grounds
Building
Lot Description Back Yard, Landscaped, Level, Near Public Transit, Near School, Near Shops, See Remarks, Sprinklers In Front, Sprinklers In Rear
Sewer Public Sewer
Water Private
Structure Type Brick,Frame,HardiPlank Type
Schools
Elementary Schools Hutchinson
Middle Schools Pelham Middle School
High Schools Pelham Memorial High School
School District Pelham
Others
Special Listing Condition None
Bought with Compass Greater NY, LLC
Image
Address
Status
Property Type
Configuration
Price
Like
162 Gainsborg Ave #B, West Harrison, NY 10604-2127
Active
Townhouse
3 Beds3.5 Baths2,000 SqFt
$ 5,700
Listed by Ed. Scott Stephens of Oxford Property Group
229 Lincoln Ave #B, West Harrison, NY 10604-2059
Active
Townhouse
3 Beds3.5 Baths2,000 SqFt
$ 5,900
Listed by Dwell Snap Team of Oxford Property Group
112 Crotona Ave, Harrison, NY 10528-2983
Active
Townhouse
3 Beds2.5 Baths2,000 SqFt
$ 6,500
Listed by Ed. Scott Stephens of Oxford Property Group
74 Garden ST, Garden City, NY 11530
New
Single Family Home
4 Beds4 Baths3,808 SqFt
$ 9,998
Listed by Compass Greater NY LLC
1 Wallace CT #04, Valley Stream, NY 11580
New
Condo
3 Beds3 Baths1,750 SqFt
$ 4,590
Listed by Fairfield Properties
1 Wallace CT #10, Valley Stream, NY 11580
New
Condo
3 Beds3 Baths1,750 SqFt
$ 4,590
Listed by Fairfield Properties
- Homes For Sale in Port Chester, NY
- Homes For Sale in Rye, NY
- Homes For Sale in Mamaroneck, NY
- Homes For Sale in Larchmont, NY
- Homes For Sale in New Rochelle, NY
- Homes For Sale in Pelham, NY
- Homes For Sale in Mount Vernon, NY
- Homes For Sale in Bronxville, NY
- Homes For Sale in Eastchester, NY
- Homes For Sale in Scarsdale, NY
- Homes For Sale in White Plains, NY
- Homes For Sale in Elmsford, NY
- Homes For Sale in Dobbs Ferry, NY
- Homes For Sale in Tuckahoe, NY
- Homes For Sale in Irvington, NY
- Homes For Sale in Yonkers, NY







