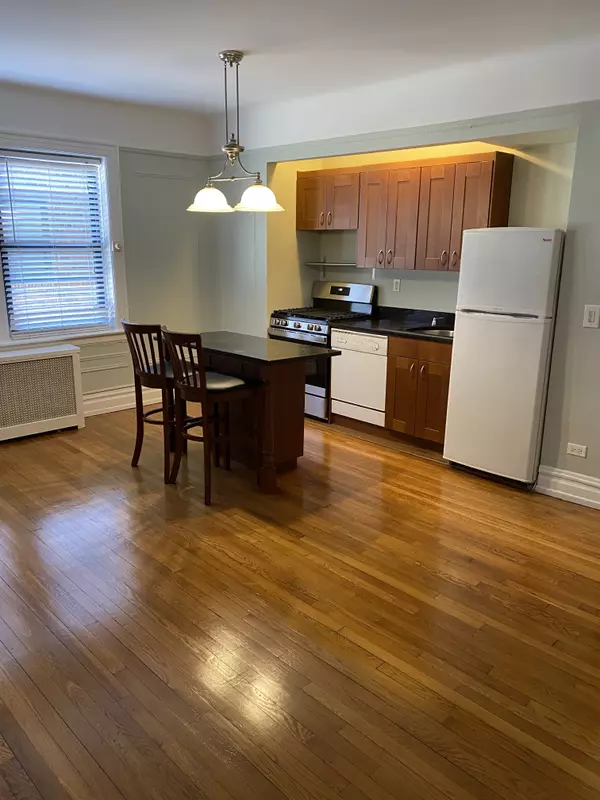
GET MORE INFORMATION
$ 2,820,000
$ 2,955,000 4.6%
151 Park DR Pelham, NY 10803
4 Beds
6 Baths
4,630 SqFt
UPDATED:
Key Details
Sold Price $2,820,000
Property Type Single Family Home
Sub Type Single Family Residence
Listing Status Sold
Purchase Type For Sale
Square Footage 4,630 sqft
Price per Sqft $609
MLS Listing ID KEYH6308676
Style Colonial
Bedrooms 4
Full Baths 4
Half Baths 2
Year Built 2020
Annual Tax Amount $16,002
Lot Size 0.300 Acres
Property Description
Location
State NY
County Westchester County
Interior
Heating Natural Gas, Radiant
Cooling Central Air
Flooring Hardwood
Fireplaces Number 2
Laundry Inside
Exterior
Parking Features Attached, Driveway
Utilities Available Trash Collection Public
Amenities Available Park
Building
Lot Description Near School, Near Shops, Corner Lot
Sewer Public Sewer
Water Public
Structure Type Frame,HardiPlank Type
Schools
Elementary Schools Prospect Hill
Middle Schools Pelham Middle School
High Schools Pelham Memorial High School
School District Pelham
Others
Special Listing Condition None
Bought with Houlihan Lawrence Inc.

Image
Address
Status
Property Type
Configuration
Price
Like
1 Franklin Ave #1G, White Plains, NY 10601-3806
Off Market
Apartment
1 Bed1 Bath750 SqFt
$ 2,150
Listed by Dwell Snap Team of Oxford Property Group
356 Oscawana Lake Rd RD #B, Putnam Valley, NY 10579
New
Multi-Family
2 Beds1 Bath900 SqFt
$ 2,700
Listed by Coldwell Banker Realty
1 E Main ST #4, Washingtonville, NY 10992
New
Condo
2 Beds2 Baths800 SqFt
$ 2,200
Listed by ESTMAX REALTY
1 Renaissance SQ #10A, White Plains, NY 10601
New
Condo
1 Bed2 Baths1,011 SqFt
$ 4,500
Listed by Howard Hanna Rand Realty
1 Renaissance SQ #10B, White Plains, NY 10601
New
Condo
1 Bed2 Baths1,087 SqFt
$ 5,100
Listed by Howard Hanna Rand Realty
1 Renaissance SQ #10E, White Plains, NY 10601
New
Condo
1 Bed2 Baths1,058 SqFt
$ 4,200
Listed by Howard Hanna Rand Realty
- Homes For Sale in Port Chester, NY
- Homes For Sale in Rye, NY
- Homes For Sale in Mamaroneck, NY
- Homes For Sale in Larchmont, NY
- Homes For Sale in New Rochelle, NY
- Homes For Sale in Pelham, NY
- Homes For Sale in Mount Vernon, NY
- Homes For Sale in Bronxville, NY
- Homes For Sale in Eastchester, NY
- Homes For Sale in Scarsdale, NY
- Homes For Sale in White Plains, NY
- Homes For Sale in Elmsford, NY
- Homes For Sale in Dobbs Ferry, NY
- Homes For Sale in Tuckahoe, NY
- Homes For Sale in Irvington, NY
- Homes For Sale in Yonkers, NY







