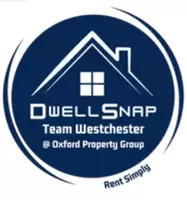390 Auborn AVE Shirley, NY 11967
5 Beds
3 Baths
3,156 SqFt
UPDATED:
02/16/2025 07:09 PM
Key Details
Property Type Single Family Home
Sub Type Single Family Residence
Listing Status Active
Purchase Type For Sale
Square Footage 3,156 sqft
Price per Sqft $221
MLS Listing ID KEY822252
Style Hi Ranch,Post Modern
Bedrooms 5
Full Baths 3
Originating Board onekey2
Rental Info No
Year Built 2003
Annual Tax Amount $15,510
Lot Size 0.500 Acres
Acres 0.5
Property Sub-Type Single Family Residence
Property Description
Location
State NY
County Suffolk County
Rooms
Basement Full, Unfinished, Walk-Out Access
Interior
Interior Features First Floor Bedroom, First Floor Full Bath, Cathedral Ceiling(s), High Ceilings, Open Kitchen
Heating Oil
Cooling None
Flooring Carpet, Ceramic Tile, Laminate
Fireplace No
Appliance Dryer, Electric Range, Electric Water Heater, Refrigerator, Washer
Laundry Laundry Room
Exterior
Parking Features Driveway
Garage Spaces 1.0
Fence Fenced, Full
Utilities Available Electricity Connected, Trash Collection Public, Water Connected
Garage true
Building
Sewer Cesspool
Water Public
Structure Type Frame
Schools
Elementary Schools Contact Agent
Middle Schools Longwood Junior High School
High Schools Longwood High School
School District Longwood
Others
Senior Community No
Special Listing Condition None
- Homes For Sale in Port Chester, NY
- Homes For Sale in Rye, NY
- Homes For Sale in Mamaroneck, NY
- Homes For Sale in Larchmont, NY
- Homes For Sale in New Rochelle, NY
- Homes For Sale in Pelham, NY
- Homes For Sale in Mount Vernon, NY
- Homes For Sale in Bronxville, NY
- Homes For Sale in Eastchester, NY
- Homes For Sale in Scarsdale, NY
- Homes For Sale in White Plains, NY
- Homes For Sale in Elmsford, NY
- Homes For Sale in Dobbs Ferry, NY
- Homes For Sale in Tuckahoe, NY
- Homes For Sale in Irvington, NY
- Homes For Sale in Yonkers, NY






