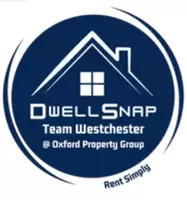7 Ivy CT #B Fishkill, NY 12524
1 Bed
1 Bath
643 SqFt
OPEN HOUSE
Sat Jan 18, 12:00pm - 3:00pm
UPDATED:
01/16/2025 03:52 AM
Key Details
Property Type Condo
Sub Type Condominium
Listing Status Active
Purchase Type For Sale
Square Footage 643 sqft
Price per Sqft $321
Subdivision Locust Grove
MLS Listing ID KEY811459
Style Other
Bedrooms 1
Full Baths 1
HOA Fees $213/mo
Originating Board onekey2
Rental Info No
Year Built 1981
Annual Tax Amount $2,822
Lot Size 4,791 Sqft
Acres 0.11
Property Description
Location
State NY
County Dutchess County
Interior
Interior Features First Floor Bedroom, First Floor Full Bath, Built-in Features, His and Hers Closets, Master Downstairs, Open Floorplan, Original Details, Other, Storage, Walk Through Kitchen
Heating Baseboard
Cooling Wall/Window Unit(s)
Flooring Combination, Other
Fireplace No
Appliance Convection Oven, Cooktop, Dishwasher, Dryer, Microwave, Refrigerator, Washer
Laundry In Unit
Exterior
Parking Features Assigned, Off Street, Parking Lot
Fence None
Utilities Available Cable Available, Electricity Connected, Phone Available, Sewer Connected, Trash Collection Private, Underground Utilities, Water Connected
Amenities Available Parking, Snow Removal, Trash
View Neighborhood
Total Parking Spaces 1
Garage false
Building
Lot Description Other, See Remarks
Story 2
Sewer Public Sewer
Water Public
Level or Stories One
Structure Type Vinyl Siding
Schools
Elementary Schools Myers Corners
Middle Schools Van Wyck Junior High School
High Schools John Jay Senior High School
School District Wappingers
Others
Senior Community No
Special Listing Condition None
Pets Allowed Yes
- Homes For Sale in Port Chester, NY
- Homes For Sale in Rye, NY
- Homes For Sale in Mamaroneck, NY
- Homes For Sale in Larchmont, NY
- Homes For Sale in New Rochelle, NY
- Homes For Sale in Pelham, NY
- Homes For Sale in Mount Vernon, NY
- Homes For Sale in Bronxville, NY
- Homes For Sale in Eastchester, NY
- Homes For Sale in Scarsdale, NY
- Homes For Sale in White Plains, NY
- Homes For Sale in Elmsford, NY
- Homes For Sale in Dobbs Ferry, NY
- Homes For Sale in Tuckahoe, NY
- Homes For Sale in Irvington, NY
- Homes For Sale in Yonkers, NY





