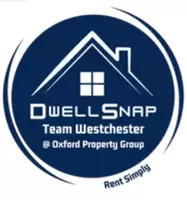
1246 Oakfield AVE Wantagh, NY 11793
3 Beds
5 Baths
1,620 SqFt
UPDATED:
12/08/2024 11:22 PM
Key Details
Property Type Single Family Home
Sub Type Single Family Residence
Listing Status Coming Soon
Purchase Type For Sale
Square Footage 1,620 sqft
Price per Sqft $709
MLS Listing ID KEY803346
Style Colonial
Bedrooms 3
Full Baths 4
Half Baths 1
Originating Board onekey2
Rental Info No
Year Built 2013
Annual Tax Amount $14,681
Property Description
Welcome to your dream home! This stunning Colonial offers incredible space, luxurious features, and unbeatable potential.Key Features Include:Gourmet Eat-In Kitchen: Stainless steel appliances, gas range stove, granite countertops, and ample cabinetry for all your culinary needs.Elegant Living Spaces: Formal dining room, spacious living room, and hardwood floors throughout.Generous Bedrooms: Two spacious bedrooms plus a master suite with an ensuite bath and two large closets.Modern Amenities: Navien gas boiler for efficient heating, a fully finished basement with a separate outside entrance, and two full bathrooms.Outdoor Paradise: A huge private backyard perfect for entertaining, with room to accommodate an Olympic-sized pool.Conveniently located near public transportation, shopping, train stations, and more, this home truly has it all.Don?t Miss This Opportunity!
Whether you?re looking for your forever home or an investment with exceptional potential, this property stands out as the best house for sale. Act fast ? this won?t last long!
Location
State NY
County Nassau County
Rooms
Basement Finished, Full, Storage Space, Walk-Out Access
Interior
Interior Features First Floor Full Bath, Bidet, Chandelier, Chefs Kitchen, Crown Molding, Eat-in Kitchen, Granite Counters, Kitchen Island, Primary Bathroom, Open Floorplan, Open Kitchen, Pantry, Recessed Lighting, Smart Thermostat, Soaking Tub, Sound System, Speakers, Storage, Walk Through Kitchen, Walk-In Closet(s)
Heating Baseboard, Natural Gas
Cooling Central Air
Flooring Hardwood, Tile
Fireplace No
Appliance Dishwasher, Dryer, Gas Oven, Washer
Exterior
Parking Features Driveway
Utilities Available Cable Connected, Electricity Connected, Natural Gas Connected, Trash Collection Public, Water Connected
Total Parking Spaces 6
Garage false
Private Pool No
Building
Lot Description Back Yard, Cleared, Front Yard, Near Public Transit, Private
Sewer Public Sewer
Water Public
Structure Type Vinyl Siding
Schools
Elementary Schools Saw Mill Road School
Middle Schools Contact Agent
High Schools Contact Agent
School District North Bellmore
Others
Senior Community No
Special Listing Condition None

- Homes For Sale in Port Chester, NY
- Homes For Sale in Rye, NY
- Homes For Sale in Mamaroneck, NY
- Homes For Sale in Larchmont, NY
- Homes For Sale in New Rochelle, NY
- Homes For Sale in Pelham, NY
- Homes For Sale in Mount Vernon, NY
- Homes For Sale in Bronxville, NY
- Homes For Sale in Eastchester, NY
- Homes For Sale in Scarsdale, NY
- Homes For Sale in White Plains, NY
- Homes For Sale in Elmsford, NY
- Homes For Sale in Dobbs Ferry, NY
- Homes For Sale in Tuckahoe, NY
- Homes For Sale in Irvington, NY
- Homes For Sale in Yonkers, NY


