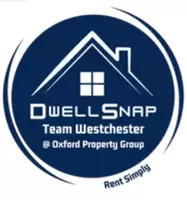
4 Cooper LN Campbell Hall, NY 10916
5 Beds
3 Baths
3,103 SqFt
UPDATED:
11/20/2024 07:46 AM
Key Details
Property Type Single Family Home
Sub Type Single Family Residence
Listing Status Active
Purchase Type For Sale
Square Footage 3,103 sqft
Price per Sqft $281
MLS Listing ID KEY800976
Style Colonial
Bedrooms 5
Full Baths 3
Originating Board onekey2
Rental Info No
Year Built 2004
Annual Tax Amount $13,184
Lot Size 3.200 Acres
Acres 3.2
Property Description
Nestled in the privacy of 3+ acres this home features everything you could ask for and more!
with an 18 ft ceiling foyer and 9 ft ceiling throughout the entire house, the house feels spacious and airy, with 5 bedrooms and 3 baths (2 full baths and one 3/4 bath on the first floor) everyone and everything has place, on the first floor you will find your formal dining room and living room as well as a spacious family room leading into a large spacious kitchen with granite countertops, off of the kitchen is the bedroom/office with an adjoining 3/4 bath and the laundry room. This floor also boasts a spacious 2 car garage
Upstairs you will find 3 bedrooms and a full bath, in addition to the oversized master suite, which includes a spacious bedroom with cathedral ceiling, a beautiful master bathroom with a separate jacuzzi and shower, and a walk-in closet. This floor also boasts additional 600 sf already insulated, bringing the total square footage of the house to over 4200 sf! (Excluding the basement)
Schedule your showing today to get to know your future home!
Location
State NY
County Orange County
Rooms
Basement Full
Interior
Interior Features First Floor Bedroom, First Floor Full Bath, Cathedral Ceiling(s), Ceiling Fan(s), Central Vacuum, Entrance Foyer, Formal Dining, Granite Counters, High Ceilings, Kitchen Island, Primary Bathroom, Pantry, Walk-In Closet(s), Washer/Dryer Hookup
Heating Oil
Cooling Central Air
Fireplace No
Appliance Other
Exterior
Garage Spaces 2.0
Utilities Available Cable Connected, Electricity Connected, Natural Gas Connected, Phone Connected, Sewer Connected, Trash Collection Public, Underground Utilities, Water Connected
Waterfront Description Stream
Garage true
Building
Sewer Septic Tank
Water Drilled Well
Level or Stories Three Or More
Structure Type Advanced Framing Technique
Schools
Elementary Schools Little Britain Elementary School
Middle Schools Washingtonville Middle School
High Schools Washingtonville Senior High School
School District Washingtonville
Others
Senior Community No
Special Listing Condition None

- Homes For Sale in Port Chester, NY
- Homes For Sale in Rye, NY
- Homes For Sale in Mamaroneck, NY
- Homes For Sale in Larchmont, NY
- Homes For Sale in New Rochelle, NY
- Homes For Sale in Pelham, NY
- Homes For Sale in Mount Vernon, NY
- Homes For Sale in Bronxville, NY
- Homes For Sale in Eastchester, NY
- Homes For Sale in Scarsdale, NY
- Homes For Sale in White Plains, NY
- Homes For Sale in Elmsford, NY
- Homes For Sale in Dobbs Ferry, NY
- Homes For Sale in Tuckahoe, NY
- Homes For Sale in Irvington, NY
- Homes For Sale in Yonkers, NY





