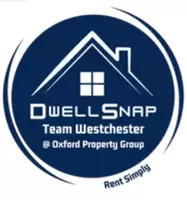
637 Kissam RD Peekskill, NY 10566
3 Beds
2 Baths
1,470 SqFt
UPDATED:
11/16/2024 07:18 AM
Key Details
Property Type Condo
Sub Type Condominium
Listing Status Active
Purchase Type For Sale
Square Footage 1,470 sqft
Price per Sqft $248
Subdivision Hillcrest Park
MLS Listing ID KEYH6334507
Style Townhouse
Bedrooms 3
Full Baths 1
Half Baths 1
Originating Board onekey2
Rental Info No
Year Built 1965
Annual Tax Amount $6,529
Lot Size 5,662 Sqft
Acres 0.13
Property Description
Location
State NY
County Westchester County
Rooms
Basement Walk-Out Access, Finished, Full
Interior
Interior Features Eat-in Kitchen, Entrance Foyer
Heating Electric, Baseboard
Cooling Wall/Window Unit(s)
Flooring Hardwood
Fireplaces Type Pellet Stove
Fireplace No
Appliance Electric Water Heater, Dryer, Refrigerator, Washer
Laundry Inside
Exterior
Garage Attached, Common, Driveway, Parking Lot, Storage, Assigned
Pool Community
Utilities Available Trash Collection Public
Amenities Available Park, Trash
Total Parking Spaces 2
Building
Lot Description Near Public Transit, Near School, Near Shops, Cul-De-Sac
Sewer Public Sewer
Water Public
Level or Stories Three Or More
Structure Type Frame,Shingle Siding
Schools
Middle Schools Peekskill Middle School
High Schools Peekskill High School
School District Peekskill
Others
Senior Community No
Special Listing Condition None
Pets Description No Restrictions

- Homes For Sale in Port Chester, NY
- Homes For Sale in Rye, NY
- Homes For Sale in Mamaroneck, NY
- Homes For Sale in Larchmont, NY
- Homes For Sale in New Rochelle, NY
- Homes For Sale in Pelham, NY
- Homes For Sale in Mount Vernon, NY
- Homes For Sale in Bronxville, NY
- Homes For Sale in Eastchester, NY
- Homes For Sale in Scarsdale, NY
- Homes For Sale in White Plains, NY
- Homes For Sale in Elmsford, NY
- Homes For Sale in Dobbs Ferry, NY
- Homes For Sale in Tuckahoe, NY
- Homes For Sale in Irvington, NY
- Homes For Sale in Yonkers, NY





