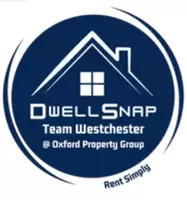306 Bluestone CT #123 Maybrook, NY 12543
2 Beds
2 Baths
1,070 SqFt
OPEN HOUSE
Tue Jan 21, 10:00am - 2:00pm
Thu Jan 23, 10:00am - 2:00pm
Tue Jan 28, 10:00am - 2:00pm
UPDATED:
01/18/2025 12:55 AM
Key Details
Property Type Condo
Sub Type Apartment
Listing Status Active
Purchase Type For Rent
Square Footage 1,070 sqft
Subdivision Bluestone Parc
MLS Listing ID KEYH6327204
Bedrooms 2
Full Baths 2
Originating Board onekey2
Rental Info No
Year Built 2024
Lot Size 2.600 Acres
Acres 2.6
Property Description
Our apartments offer a spacious layout, featuring a sleek kitchen equipped with high-efficiency appliances, quartz countertops, and a generous island—perfect for entertaining or enjoying quiet meals. The master suite is a private retreat with a large walk-in closet and spa-inspired bath, while the second bedroom, complete with its own full bath, is ideal for guests or a home office.
Bluestone Parc offers high-efficiency products, secure access, and EV charging stations, along with vibrant community amenities like a fitness center, a spacious clubroom, craft room, and library. Nestled in the heart of Orange County, we're just minutes from local attractions, dining, and more. Come tour your future home today! Additional Information: LeaseTerm: Over 12 Months,12 Months,
Location
State NY
County Orange County
Rooms
Basement None
Interior
Interior Features Master Downstairs, First Floor Bedroom, First Floor Full Bath, Eat-in Kitchen, Elevator, High Speed Internet, Primary Bathroom, Quartz/Quartzite Counters, Walk-In Closet(s)
Heating Electric, Heat Pump
Cooling ENERGY STAR Qualified Equipment
Fireplace No
Appliance Electric Water Heater, Dishwasher, Dryer, ENERGY STAR Qualified Appliances, Microwave, Refrigerator, Washer
Laundry Inside
Exterior
Exterior Feature Balcony
Parking Features Parking Lot, Electric Vehicle Charging Station(s)
Utilities Available Trash Collection Public
Amenities Available Clubhouse, Fitness Center
Waterfront Description Water Access
Building
Lot Description Near Shops, Near Public Transit, Level
Story 1
Sewer Public Sewer
Water Public
Level or Stories One
Structure Type Frame,Vinyl Siding
Schools
Middle Schools Valley Central Middle School
High Schools Valley Central High School
School District Valley Central (Montgomery)
Others
Senior Community Yes
Special Listing Condition Security Deposit
Pets Allowed Size Limit
- Homes For Sale in Port Chester, NY
- Homes For Sale in Rye, NY
- Homes For Sale in Mamaroneck, NY
- Homes For Sale in Larchmont, NY
- Homes For Sale in New Rochelle, NY
- Homes For Sale in Pelham, NY
- Homes For Sale in Mount Vernon, NY
- Homes For Sale in Bronxville, NY
- Homes For Sale in Eastchester, NY
- Homes For Sale in Scarsdale, NY
- Homes For Sale in White Plains, NY
- Homes For Sale in Elmsford, NY
- Homes For Sale in Dobbs Ferry, NY
- Homes For Sale in Tuckahoe, NY
- Homes For Sale in Irvington, NY
- Homes For Sale in Yonkers, NY





