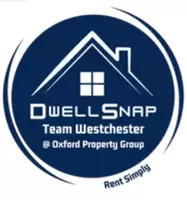
121 Sheldon RD Gardiner, NY 12525
4 Beds
5 Baths
5,671 SqFt
UPDATED:
11/16/2024 07:03 PM
Key Details
Property Type Single Family Home
Sub Type Single Family Residence
Listing Status Active
Purchase Type For Sale
Square Footage 5,671 sqft
Price per Sqft $440
MLS Listing ID KEYH6303953
Style Contemporary
Bedrooms 4
Full Baths 4
Half Baths 1
Originating Board onekey2
Rental Info No
Year Built 2012
Annual Tax Amount $28,890
Lot Size 8.490 Acres
Acres 8.49
Property Description
Location
State NY
County Ulster County
Rooms
Basement Full, Partial, Partially Finished
Interior
Interior Features Low Flow Plumbing Fixtures, Speakers, Whirlpool Tub, Whole House Entertainment System, Master Downstairs, First Floor Bedroom, First Floor Full Bath, Cathedral Ceiling(s), Chefs Kitchen, Eat-in Kitchen, ENERGY STAR Qualified Door(s), Entrance Foyer, Heated Floors, High Ceilings, High Speed Internet, Kitchen Island, Primary Bathroom, Open Kitchen, Pantry, Walk-In Closet(s)
Heating Electric, Solar, ENERGY STAR Qualified Equipment, Geothermal, Radiant, See Remarks
Cooling Air Purification System, Central Air, ENERGY STAR Qualified Equipment, Geothermal
Flooring Hardwood
Fireplaces Number 1
Fireplace Yes
Appliance Stainless Steel Appliance(s), Electric Water Heater, Geothermal Water Heater, Convection Oven, Cooktop, Dishwasher, Dryer, ENERGY STAR Qualified Appliances, Freezer, Humidifier, Microwave, Refrigerator, Oven, Washer, Water Conditioner Owned
Laundry Inside
Exterior
Exterior Feature Mailbox
Garage Attached, Garage, Private, Storage, Garage Door Opener
Garage Spaces 1.0
Utilities Available Trash Collection Private
Amenities Available Sauna
View Mountain(s)
Total Parking Spaces 1
Garage true
Building
Lot Description Cul-De-Sac, Views, Borders State Land, Level, Part Wooded, Sloped
Sewer Septic Tank
Water Drilled Well
Level or Stories Two
Structure Type Advanced Framing Technique,Energy Star,Structurally Insulated Panels,Brick,Other
Schools
Elementary Schools E J Russell Elementary School
Middle Schools Crispell Middle School
High Schools Pine Bush Senior High School
School District Pine Bush
Others
Senior Community No
Special Listing Condition None

- Homes For Sale in Port Chester, NY
- Homes For Sale in Rye, NY
- Homes For Sale in Mamaroneck, NY
- Homes For Sale in Larchmont, NY
- Homes For Sale in New Rochelle, NY
- Homes For Sale in Pelham, NY
- Homes For Sale in Mount Vernon, NY
- Homes For Sale in Bronxville, NY
- Homes For Sale in Eastchester, NY
- Homes For Sale in Scarsdale, NY
- Homes For Sale in White Plains, NY
- Homes For Sale in Elmsford, NY
- Homes For Sale in Dobbs Ferry, NY
- Homes For Sale in Tuckahoe, NY
- Homes For Sale in Irvington, NY
- Homes For Sale in Yonkers, NY





